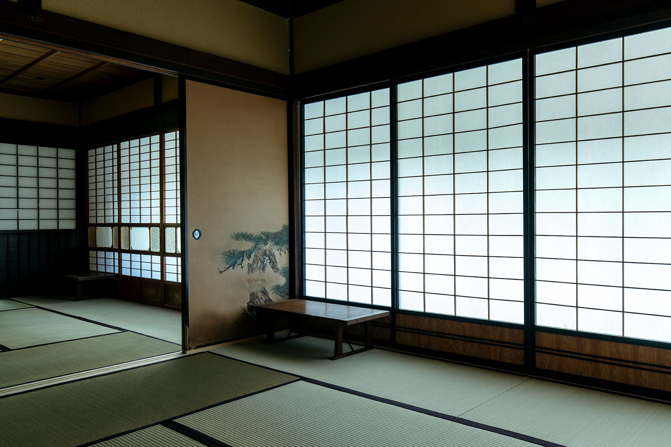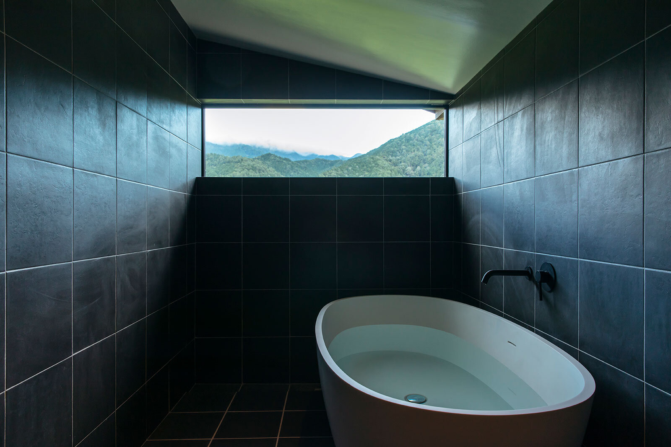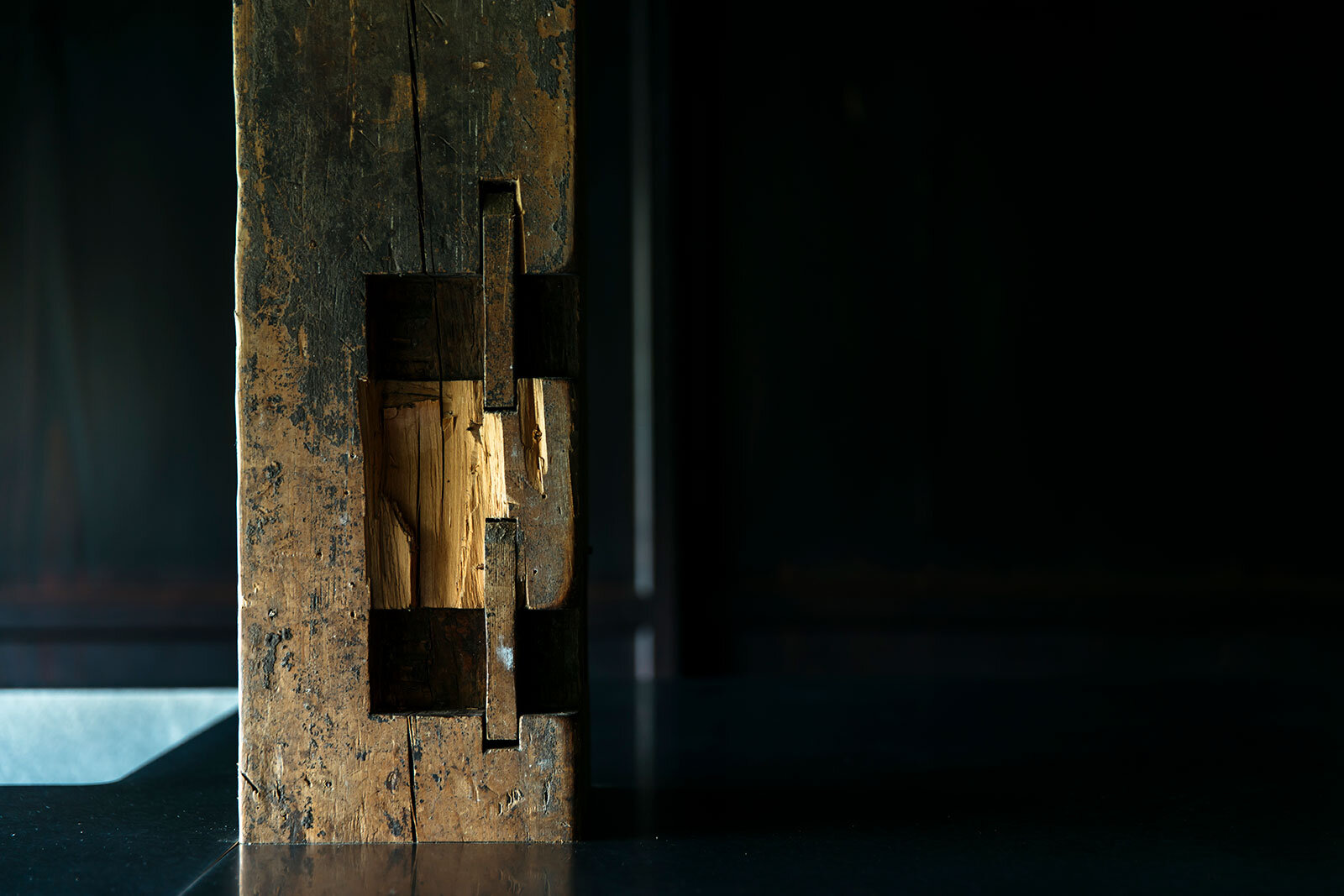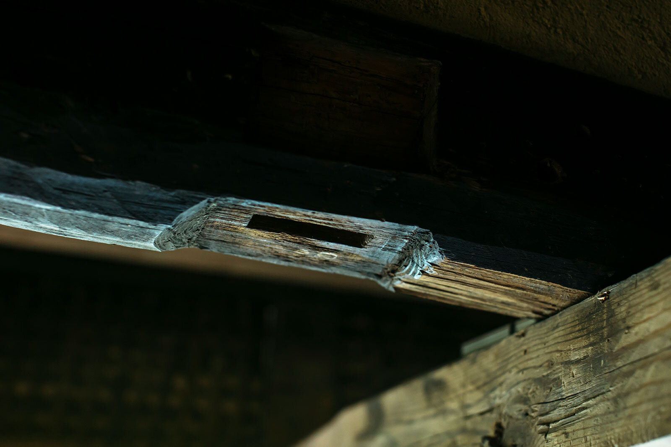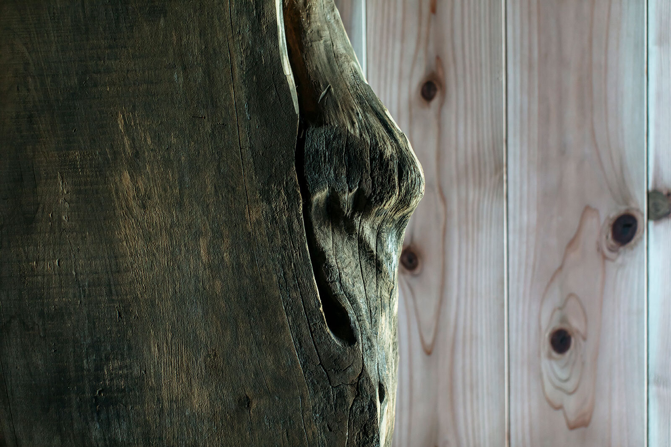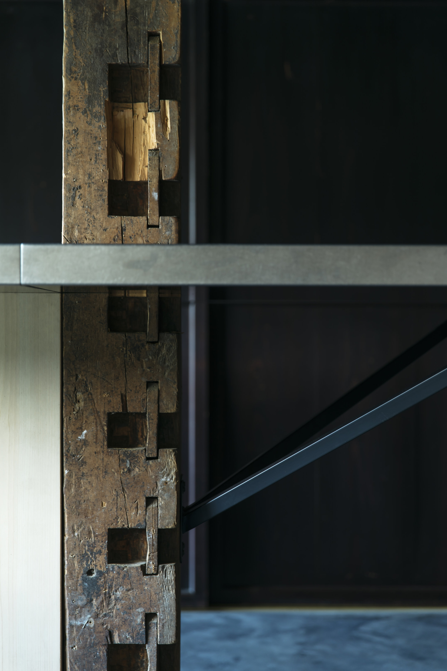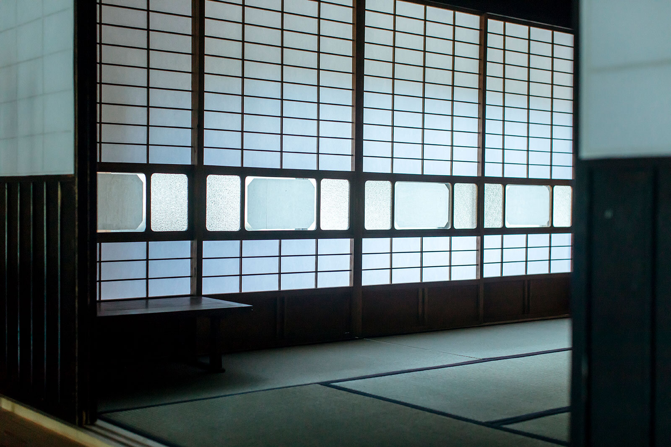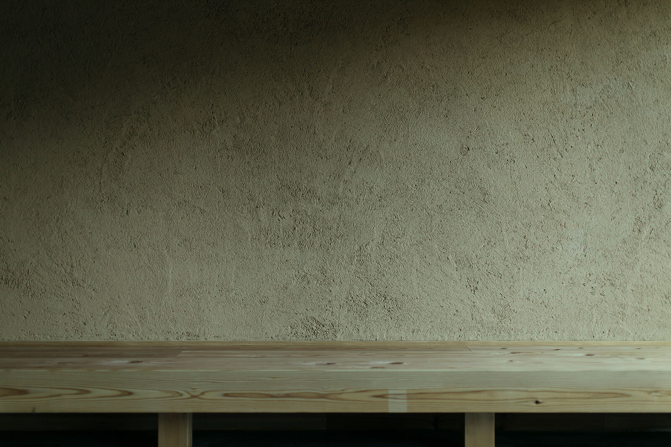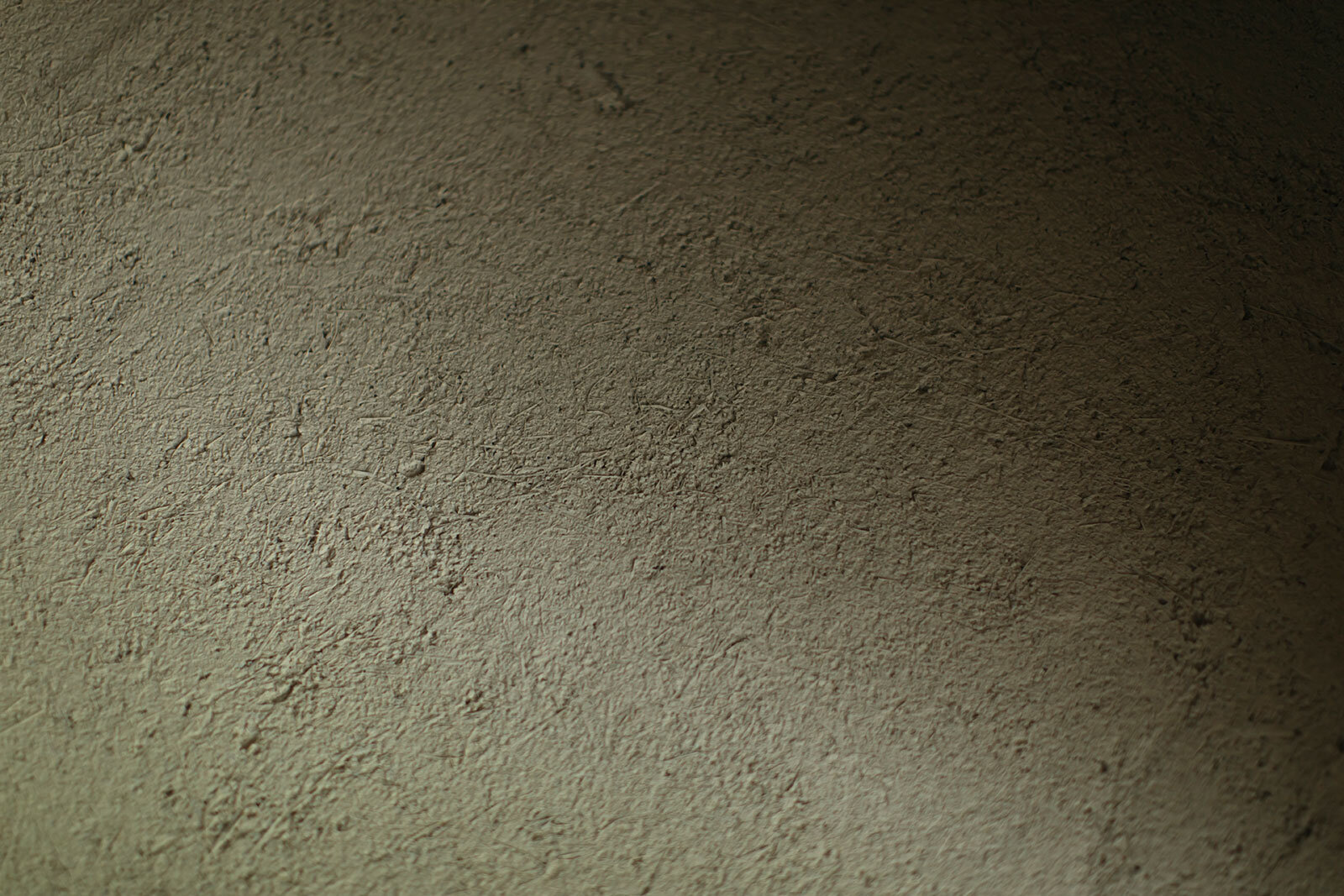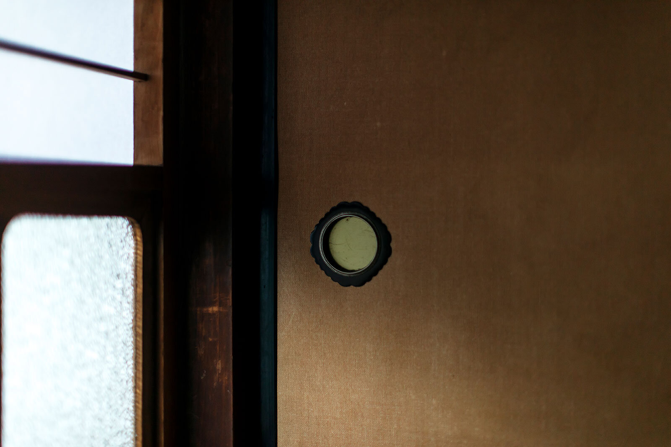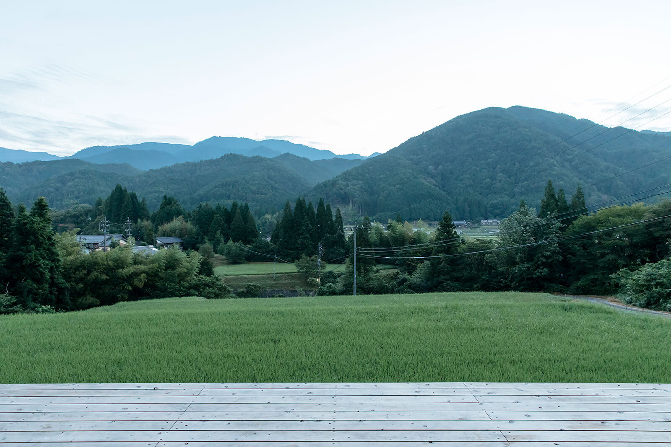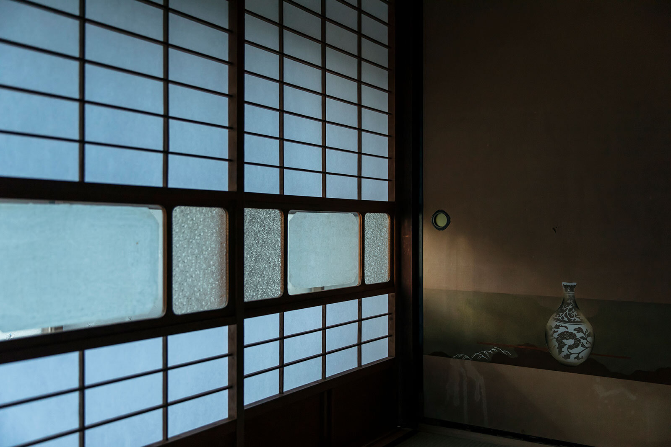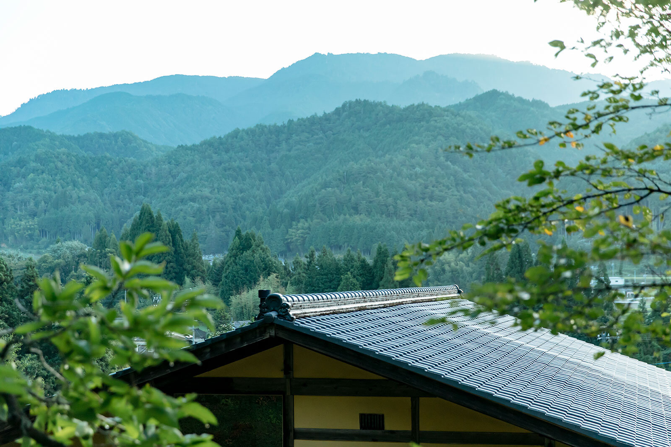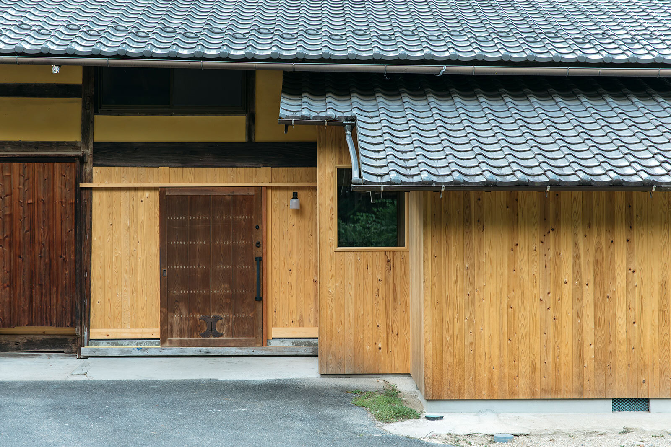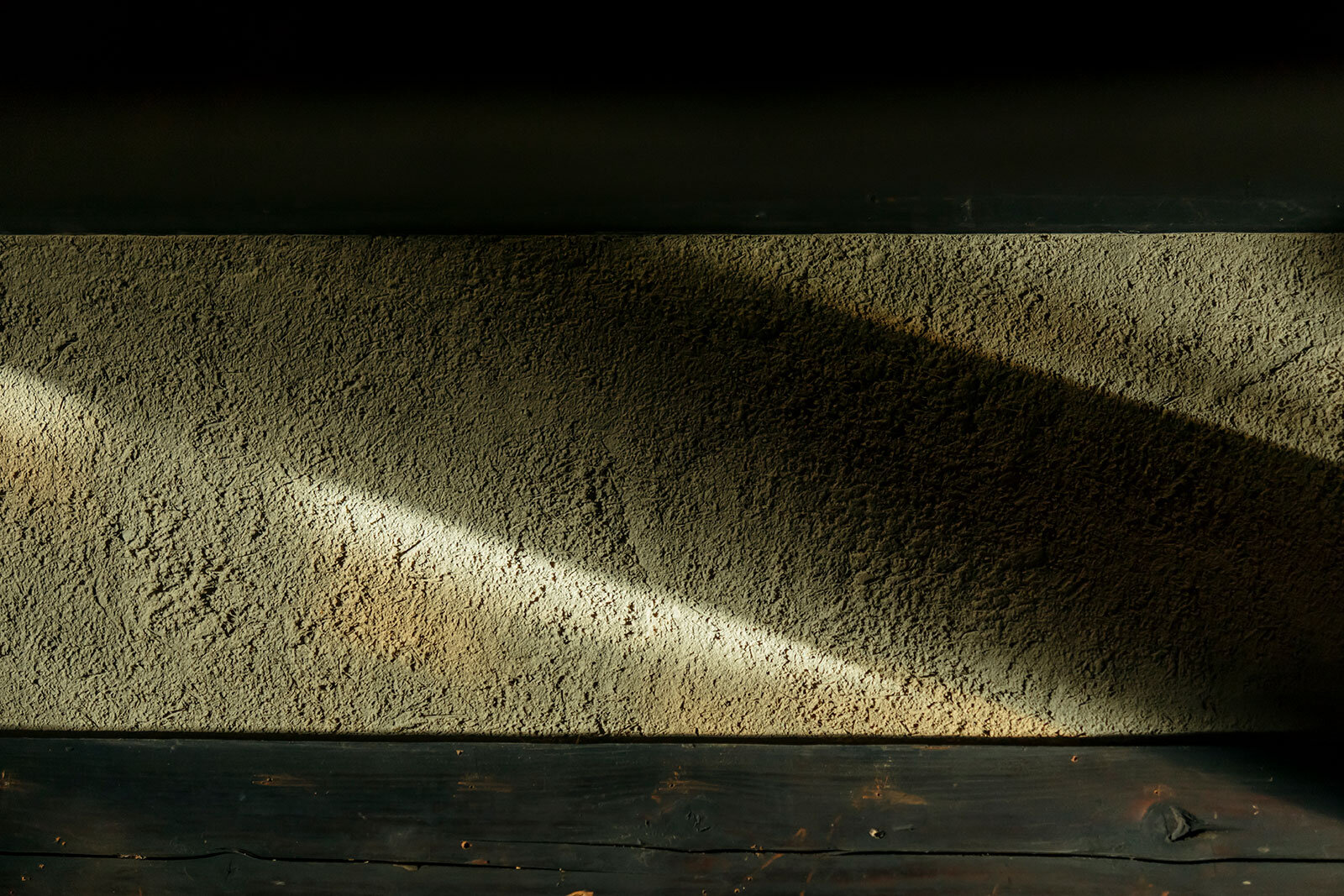The House
The Building
Originally built between 1845-1848 as the residence of one of the historical families of the village, it was fully restored in 2019-2020 with traditional architecture and carpentry using mostly wood, mud and paper. The layout has been more or less restored to what it originally looked like 175 years ago.
Your space consists of:
A spacious doma (low floored living/dining/kitchen area), 2 tatami rooms (for sleeping on futons, comfortably sleeps 4 but we have 6 sets of futons), a reading room, a balcony overlooking terraced paddy fields with a view of the Kiso mountains, and a modern bathroom (bathtub, shower, 2 sinks, 1 toilet). Please see Facility & Amenities for more information. Please note that noise between rooms can easily be heard as the rooms are only separated by sliding paper doors.
The owner lives on the other side of the building, completely separated by walls for your privacy. There is a laundry room which can be accessed from the outside, and guests are welcome to use it.
The View
The balcony overlooks terraced paddy fields and has an expansive view of the Kiso mountains. Tune in to the chorus of birds and frogs, the rustling hinoki/sugi forest, and the stream nearby. Take a deep breath and hear yourself think.
Beautiful Handcrafted Tools
Carefully curated furniture, ceramics, porcelain, woodwork, etc hand-crafted by Japanese craftsmen/artists.
Feel free to ask to see the whole collection, choosing pieces to use during your stay.
Movie: The Making of Kawaue Residence




